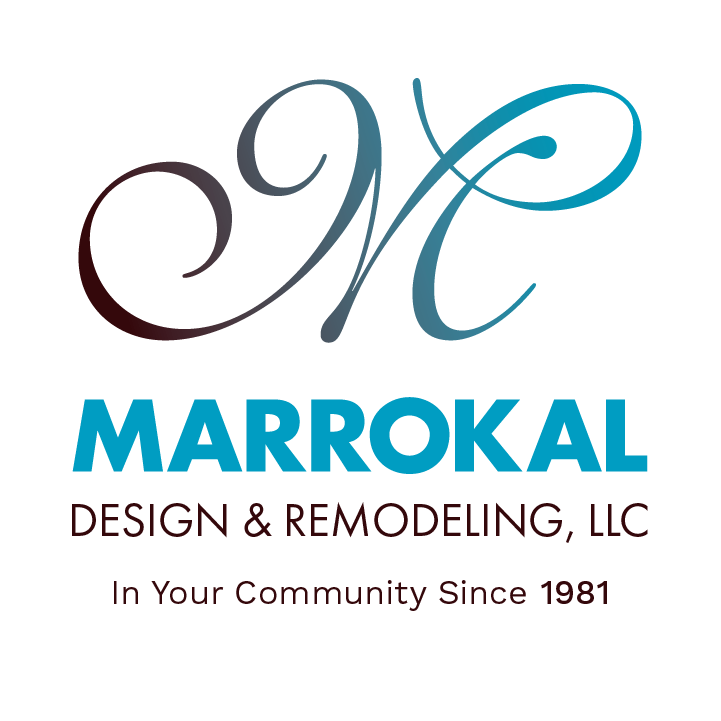Regardless of how beautiful the cabinets and furniture in your kitchen are or how technologically advanced your appliances are, if your layout isn’t designed to maximize efficiency, these elements won’t matter. Marrokal Design & Remodeling, the leading local kitchen contractor, explains how you can design a layout that meets your needs and fits your space:
Create Work Stations
While the three main elements of the kitchen – the sink, the stove and the refrigerator – are traditionally placed at points in a triangle to allow efficient movement, this layout isn’t as effective in modern kitchens. This is because kitchens today now have bigger, bulkier appliances and more cooks. Instead of trying to achieve a triangle, consider dividing your kitchen into workstations instead. This provides an area for standard tasks like meal prep, cooking and storage as well as specialized ones like baking while still ensuring ample space for foot traffic.
Keep It Well-Lit
For your kitchen to function properly, it’s important to ensure that it has sufficient lighting. This means layering four different types of light: ambient, task, accent and decorative. Each one has a different effect on your kitchen. Since no single light source is able to provide all the lighting a kitchen requires, you can consult a kitchen remodeling expert like us to determine a combination that works for your home.
Consider Strategic Island Placement
Investing in kitchen islands is a great way to add extra prep and storage space to the room. Today’s islands even feature levels and customized details that make them even more efficient. While islands are an excellent addition to your kitchen, make sure your kitchen design provides at least 42 inches of space around it for maximum efficiency.
Turn to Marrokal Design & Remodeling for all your remodeling and room addition needs. Call us at (619) 441-9300 to learn more about our services. You can also schedule a free consultation. We serve Poway and the surrounding areas.






