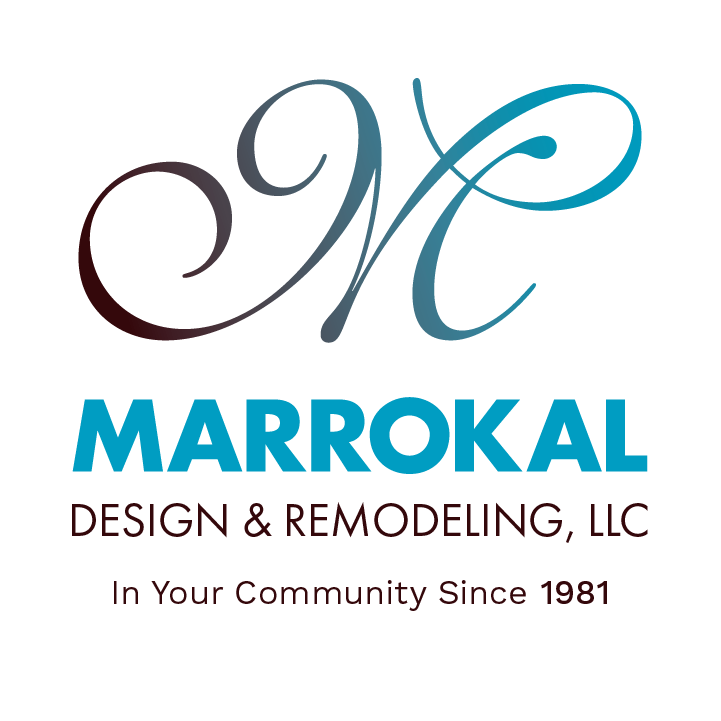More accolades for the 30-year old design-build firm in San Diego. The National Association of the Remodeling Industry (NARI) awards committee announced Marrokal Design & Remodeling as the Regional Winner for region 7 Southwest in the category of Entire House $500,001 to $1,000,000 for a remodel completed in Ramona.
The home is a custom circa-1970s style residence that was originally built for national tennis celebrity Bobby Riggs. At the time of the remodel, the homeowners had lived in it for 15 years and had done only cosmetic changes.
When the Marrokal team took on the project, it faced some challenges. The goal was to enhance the original architecture while upgrading all systems, layout, structure, finishes, interior and exterior, so that the home would reflect a contemporary lifestyle and better suit the new homeowners.
The process. The Marrokal team kept the five distinct floor levels that existed in the two-story home. However, for the remodel, the house was stripped down to bare studs, all systems were upgraded. New insulation, windows, and doors were put in as well as structural stability to make the home secure. The interior stairs were replaced with a custom-designed, manufactured steel and solid cherry system.
For each step of the remodel, significant awareness was given to the project to ensure that look, design, functionality, and feel matched. The Marrokal team removed an exterior staircase and replaced it with an elevator tower which runs between three levels allowing not only access to those levels but also also access to the garage and second-floor kitchen.
In the kitchen, a complete line of Viking professional-series appliances was installed. The spacious kitchen gives plenty of room for the entire family and friends to gather together comfortably.
In the home, four bedrooms and three-and-a-half baths were completely reconfigured and redesigned, improving function and aesthetics.
The balcony areas were used to create a “department store”-sized master walk-in closet and a significant increase to an addition which is now the family room/media area.
At the entry, the Marrokal team created a new foyer with walls of glass that allow a view of the cascading garden with connects to the entry courtyard with a large water feature.
The Marrokal team created a beautiful outdoor living space complete with a fireplace.The existing pool area and adjacent patio levels were redeveloped to include a kitchen with a barbecue, and pool bath and storage. New flatwork of interconnected patios and drought-resistant landscaping for the entire site, including a waterfall and koi pond, were designed in conjunction with the residence re-design.
The master suite, located at the highest level of the home, now has newly developed outdoor living space with a balcony that has spectacular views of the golf course and nearby hills.
The Marrokal team adhered to green building practices including significant insulation, a tight building envelope, re-evaluation of sun angles and prevailing breezes, efficient new systems, and green material selections.
This award-winning whole-house remodel by the Marrokal Design & Remodeling team now has the homeowners commenting, there’s no reason to travel because their home is, “more spectacular than any resort could ever be!”.






