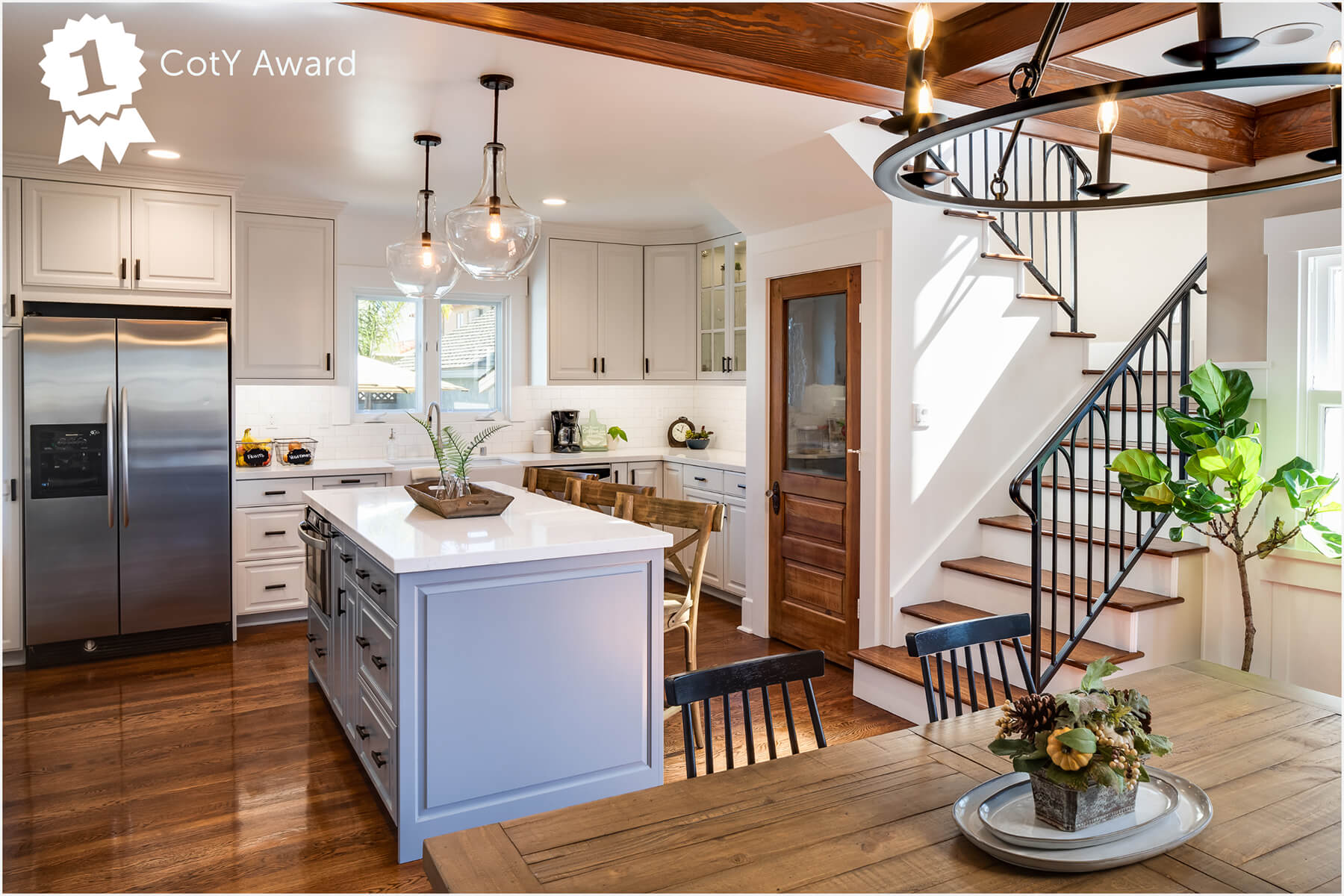A Modern Craftsman style home gets a complete renovation and a second-floor addition that turns this diamond in the rough into a shining beauty.
The homeowners have a growing family and wanted more square footage for their Craftsman home, the solution? A Second story.
The existing interior had awkward small spaces, and the homeowners wanted open living areas. They adored the Craftsman aspects of the existing home, so we carefully preserved and enhanced these features while adding space and function in the new design.
We integrated additional square footage into the existing home, but also visually separated the spaces using various wall materials such as siding vs. stucco, and the continuation of existing wood bands.
Working in together with the Historical Review Board, this circa 1912 home’s essence was kept intact through the continuation of characteristics such as deep eaves with exposed wood rafter tails, tapered columns, and geometric designs in the windows.
We opened up the original Kitchen to the family room — making it light and bright. We placed a discrete staircase in a way that did not interfere with the flow of the new great room and also did not obstruct the exterior façade. Oversized casing and baseboard was matched in kind throughout the space, as was the original wood flooring.
CotY Award Winner Category: Historical Remodel









