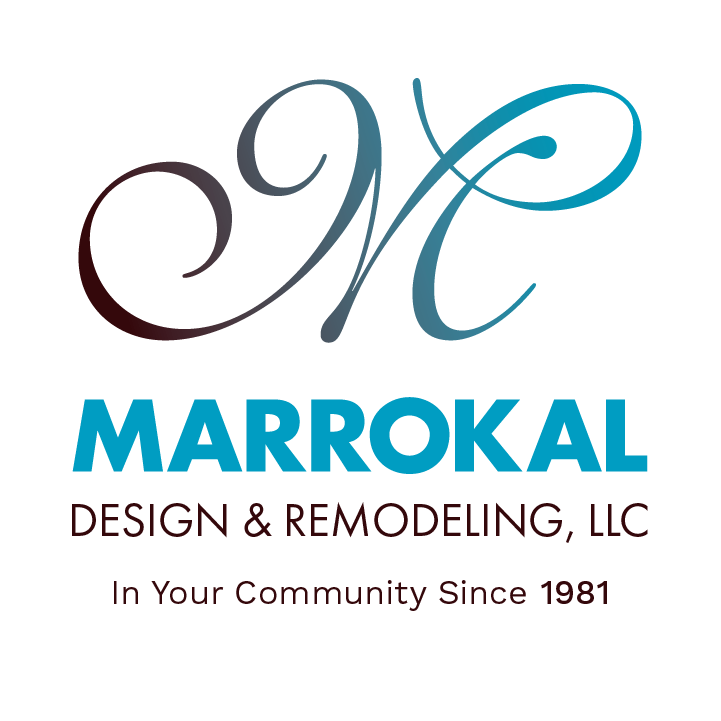A well-planned kitchen remodel is what makes cooking and entertaining fun for homeowners. Also, the clean up is easier because the kitchen is designed to be functional. The kitchen remodeling process can be overwhelming. You have to choose the right contractor to hire, select a color scheme and choose which materials to purchase. Then you have to determine the best layout for your kitchen. Should you have a work triangle or work zones in the updated space? Keep in mind that your kitchen’s layout plays a significant role in its functionality.

Keep reading to learn more about kitchen work triangles and work zones.
Work Triangle
For many years, home remodeling contractors and homeowners have implemented work triangles in their kitchens. It is where the placement of the cooktop, sink and refrigerator forms a triangle. Supposedly, the location of these key components will make prepping, cooking and cleanup easier for you. According to the National Kitchen & Bath Association (NKBA) guidelines, no leg of the triangle should be shorter than four feet or exceed nine feet. The sum of the 3 sides of the triangle should also not go beyond 26 feet. Moreover, no major traffic should flow through the triangle.
Work Zones
Work zones evolved from work triangles. Today, kitchens are larger and more open to other parts of the house. As a result, it became trickier to place appliances and fixtures in triangle form. Homeowners also use more appliances like microwaves, dishwashers, wall ovens, extra sinks and separate cooktops. With work zones, it will be easier to navigate and maximize your kitchen. Since it creates a larger space, your kitchen can accommodate more than one cook and even your guests.
Which Is Better for Your Kitchen?
While modern kitchens typically have work areas, it does not mean that work triangles are no longer efficient or great for your space. Your kitchen does not have to look outdated if it utilizes a work triangle as long as it is well-designed. You can use the work triangle as a guide to creating a convenient kitchen space.
Moreover, when deciding between work areas and a work triangle, make sure to consider your lifestyle. Always be reasonable with the placement of your fixtures and appliances. Make sure that functionality is a priority over aesthetics. At Marrokal, we walk you through this process and ensure the outcome creates your dream kitchen and is highly functional.
Whether you are planning a kitchen or bathroom remodel, Marrokal Design & Remodeling is here to help you make the best decisions for your project. Call us at (619) 441-9300, or fill out our contact form to request a free consultation. Check out our remodeling seminar schedules to learn more about the best ways to maximize your home’s appeal and value. We work with homeowners in San Diego, CA, and nearby areas.






