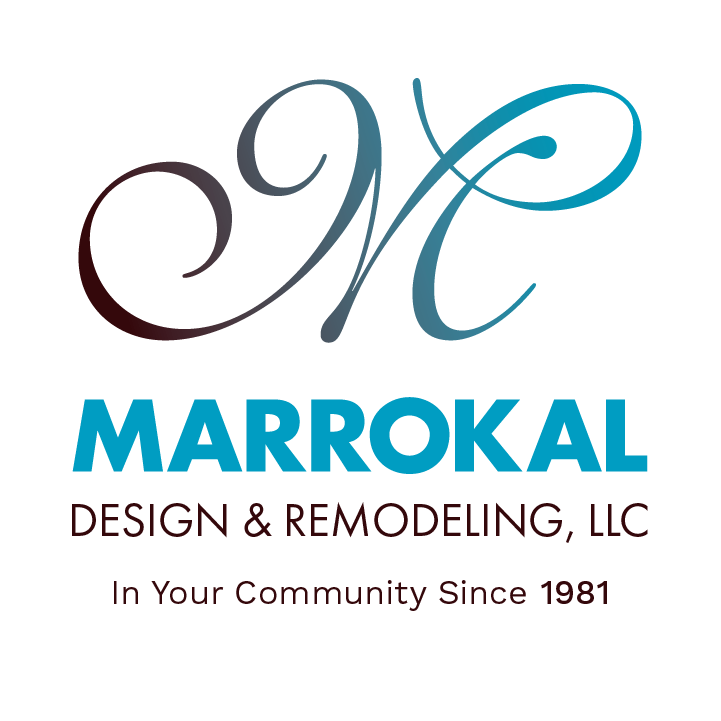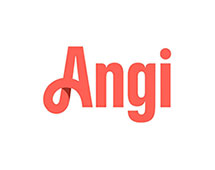U Shaped Kitchen
A U shaped kitchen requires plenty of space, 8 feet by 8 feet at the bare minimum. This layout is only feasible where there are unbroken stretches of wall on three sides of the room, with no door interrupting the U. Units run along the three walls, providing maximum storage and working space. This kitchen offers a large amount of counter space, where a part of the shape can be used to create a bar that connects with a dining or living room. In a U shaped kitchen, the major appliances (the sink, fridge and stove) should each be placed each on one leg of the U, creating plenty of room for multiple people to cook and clean.
Islands
An island can be incorporated into almost any kitchen floor plan and can add easier and more efficient functionality. Islands can be used in a variety of ways. For example, they can be created simply for additional counters and storage space for extra utilities, pots and pans, mini-appliances and even food storage. You can also use an island for major kitchen appliances as well, such as adding a stove top, oven or sink. Marrokal can create a highly functional kitchen item that will serve the needs of you and your family to your exact specifications.
Single Wall Cabinetry
Using wall cabinets on both sides can make the room feel cramped, so consider replacing it with open shelving. This could be practical if you have a long narrow kitchen. This is the least functional type of kitchen. If you have to have this type of plan, make sure the sink is in the center with the oven and fridge close by so the cook can easily prepare the food. Also make sure you have enough counter space between appliances a common mistake is to put only 8″ to a foot between appliances and layout is not conducive to family gatherings in the kitchen unless you have a larger area where you can put a table and chairs.






