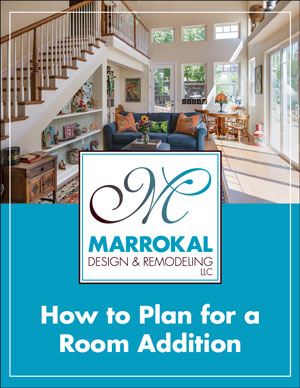Adding A Room To Your House: 5 Things To Consider Before You Remodel
Sometimes the home you have just isn’t big enough, but you love where you live and so many other things about your house that you’ve decided moving isn’t the solution.
That’s when a room addition can make all the difference. Adding a room to your house can be a tricky and timely process but, with a little guidance, you can blissfully navigate through your home renovation and come out with a dream remodel you love. If you’re in the market to add a room or multiple rooms to your home, here are a few things to consider that go beyond just adding square footage.
Room additions are an opportunity to design a space that functions effectively and fits with your lifestyle. They’re also a chance to put your mark on the home to really make it feel like a custom home.
But how you do this is very critical for several reasons.
First, you want to make sure you keep the authenticity of the home. If it’s an historic home, you’ll want to preserve that look and feel by creating a room addition that harmonizes with the architecture rather than disrupts it.
Second, room additions should be designed and built to look like they aren’t a room addition. You don’t want extra square footage added on to your home that looks like it was an after-thought. Instead, you want a seamless look even though the room addition may have been added decades after the original home was built. This helps with the resale value.
Third, get free consultations. A room remodel cost can vary wildly in pricing. The more you add on, often the less it costs per square foot. But also, which contractor and how you get your architectural plans drafted makes a big difference in price.
Fourth, design-build firms can save money for your room addition. When it comes to architectural design plans, having a firm that draws the blueprints and then builds it can save you a lot of money, time, and headaches.
That’s because when you use a design consultant there can be a disconnect in the design and the budget. Using a design-build firm like Marrokal Design & Remodeling, allows design consultants, project managers, and interior designers to collaborate and be involved from the remodeling conceptualization phase through to completion.
Design-build firms can help ensure that your room addition is on budget and on track because they work together under one roof. This gives you, the homeowner, a much better understanding from the start of the cost to complete the remodeling project. Watch the video below to learn more about the design-build process.
Marrokal Design & Remodeling finds the best solutions and resources to creatively add rooms and the square footage that you want to your home. We monitor the entire project including getting the necessary permits for the remodel so that your project isn’t delayed, fined, or issued a stop order.
Fifth, understand where you’ll live during the remodel. Adding a room can be a short-term inconvenience for a life-long significant benefit. Still, while the room addition is being built, things will be out of the ordinary. It’s best to talk with your remodeler prior to starting the project so you can figure out if you want to live in your house during the remodeling work or somewhere else.
Be sure the contractor lets you know how they’ll keep dust to a minimum and keep your home safe and secure.
Having these questions addressed will help give you peace of mind before you break ground on your remodel.







