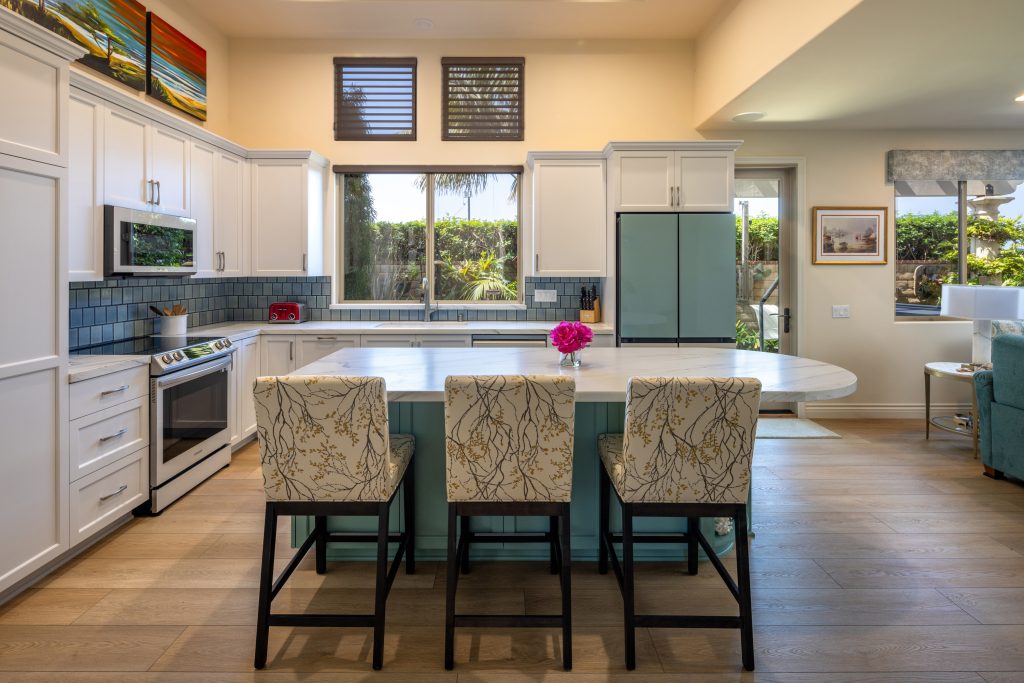Designing a kitchen that is both functional and aesthetically pleasing can be a challenging task. In this blog post, we’ll identify six common issues homeowners face when remodeling their kitchens and provide strategies so you can achieve the kitchen you’ve always wanted.
1. Maximizing Storage in Limited Space
One prevalent challenge in kitchen design is making the most of a small space. Solutions include utilizing innovative storage options such as toe-kick drawers, ceiling-height cabinets, and pull-out pantries that can significantly increase your storage capacity without compromising on style. Incorporating smart, multi-functional fixtures like a pot filler or a hot water tap can also free up counter space, making your kitchen look and function better.
2. Improving Kitchen Flow and Functionality
Another common issue is creating a kitchen layout that promotes an efficient workflow. This is where the concept of the kitchen work triangle—spanning the stove, sink, and refrigerator—comes into play. By strategically placing these key components, you can enhance the functionality of your kitchen, making meal preparation smoother and more enjoyable.
3. Addressing Lighting Concerns
A well-lit kitchen is essential for both safety and ambiance. Task lighting under cabinets can illuminate countertops, making meal prep safer and easier. Pendant lighting over islands or dining areas can provide both style and function, creating a warm and welcoming atmosphere. In addition, installing larger windows or skylights can bring in natural light, making your kitchen feel more open and airy.
4. Incorporating an Island into a Small Kitchen
Many homeowners desire a kitchen island for extra prep space and storage but worry about the lack of room. A solution to this dilemma is to consider a custom, slim-profile island that provides the benefits of an island while still allowing for easy movement around the kitchen. Choosing an island with open shelving can also help to maintain an airy feel in a smaller space.
5. Enhancing Accessibility
Designing a kitchen that is accessible for all family members, including those with mobility challenges or the elderly, is a crucial consideration. Features such as lower countertops, pull-down shelving, and drawer dishwashers can make a kitchen more usable for everyone. Additionally, ensuring ample aisle space and easy access to frequently used items can improve the kitchen’s overall functionality.
6. Choosing the Right Finishes
Selecting the right materials and finishes can make or break the look of your kitchen. In a diverse housing market, it’s important to choose finishes that complement the style of your home. Using durable materials that can withstand the wear and tear of daily use is also key.
At Marrokal Design & Remodeling LLC in San Diego, we understand that each home has its unique obstacles, but with creativity and expertise, we design and build your dream kitchen. With our focus on innovative solutions and custom designs, we can help you create a kitchen that meets your needs, reflects your style, and enhances your home’s value. Call us today at (888) 214-1544 or visit our contact page to schedule an appointment. Subscribe to our blog as well for more tips on home remodeling.
