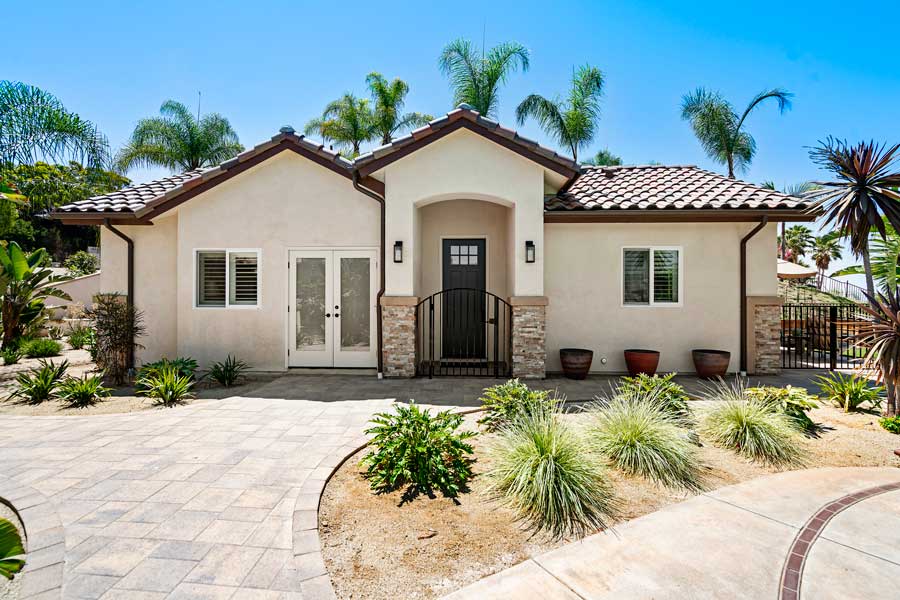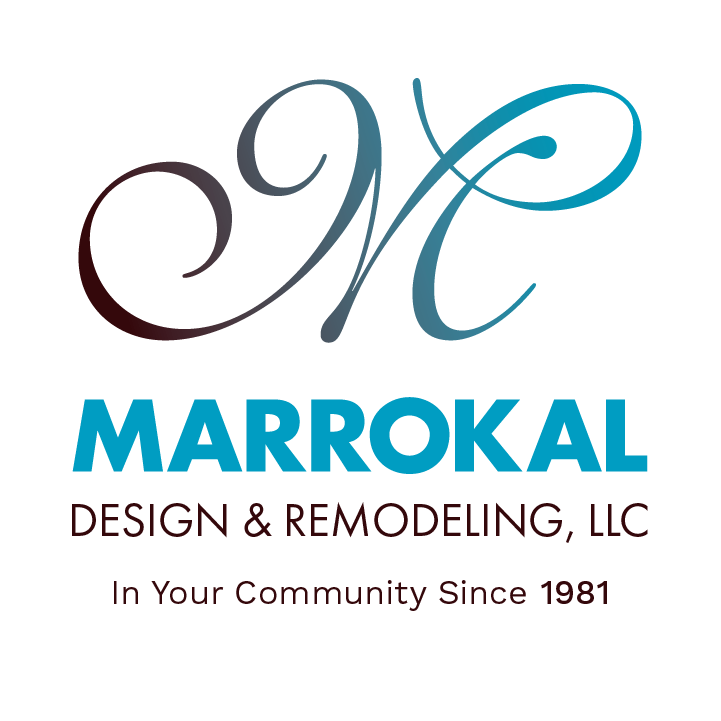Selecting the ideal floor plan for a guest house involves balancing practical needs, style and local regulations. A well-designed space will make your loved ones comfortable and add value to your property. Whether you want a guest house for family visits or rental income, a well-crafted floor plan is essential. Here are tips to help you create smooth-flowing spaces.

Understand Your Needs and Local Regulations
It’s fun to daydream about the perfect guest house, but you will want to align your vision with practical considerations to make the most of your guest house. Your area has specific zoning laws and codes that could affect your plans. Identify your goals for building a guest house. Is it to host family or friends? Do you wish to earn rental income or have a space for hobbies? Establishing clear objectives will help you choose the right floor plan.
Maximize Space With Smart Design
Aim to maximize every square inch of your guest house, especially if you’re working with limited space. Consider open floor plans that combine the living, dining and kitchen areas. This style makes the area appear larger and more inviting. You can use multifunctional furniture and built-in storage to make a smaller space more versatile.
Ensure Privacy and Comfort
Guest homes that offer privacy and comfort make your guests’ stay exceptional. Carefully think about window placement, the guest house’s position on your property and the interior layout. Adding personal entrances and well-located bathrooms can dramatically improve your family and friends’ comfort.
Consider Aesthetics
You want your guest house to be functional and visually appealing. Choose a floor plan and design elements that complement the main house and the surrounding landscape. This unity will keep your property looking cohesive and attractive. Whether you prefer a modern or traditional style, the design should reflect your taste and make your guests feel welcome.
Legal and Professional Guidance Is Key
It’s a wise investment to hire skilled professionals since building codes and construction can be complex. Local architects and designers can help you navigate the process, from creating an efficient layout to obtaining the necessary permits.
Enjoy the Process
Creating a guest house is an exciting project that should bring joy. It allows you to expand your living space, welcome loved ones or generate extra income. By selecting a functional, aesthetically pleasing and code-compliant floor plan, you’re setting the stage for years of enjoyment and utility.
Are you planning to build a guest house soon? Let Marrokal Design & Remodeling LLC bring your vision to life. Call us at (888) 214-1544 or complete our online form to get started. Learn more about remodeling by registering a seat at our upcoming seminar. You can also subscribe to our blog to get more tips for your upcoming projects. We work with clients around San Diego, CA.






